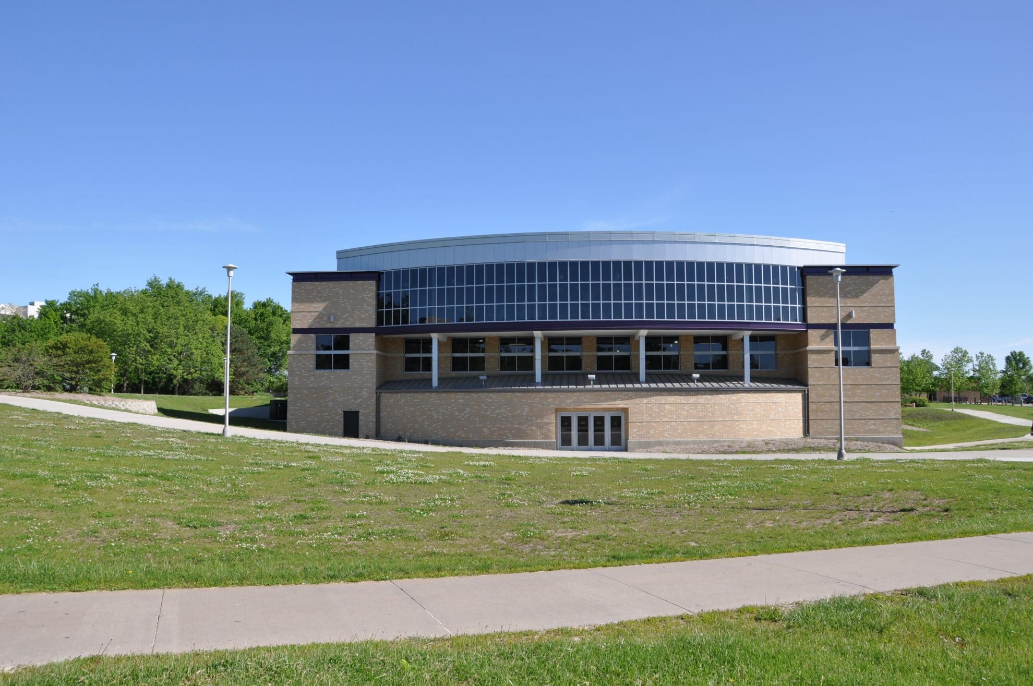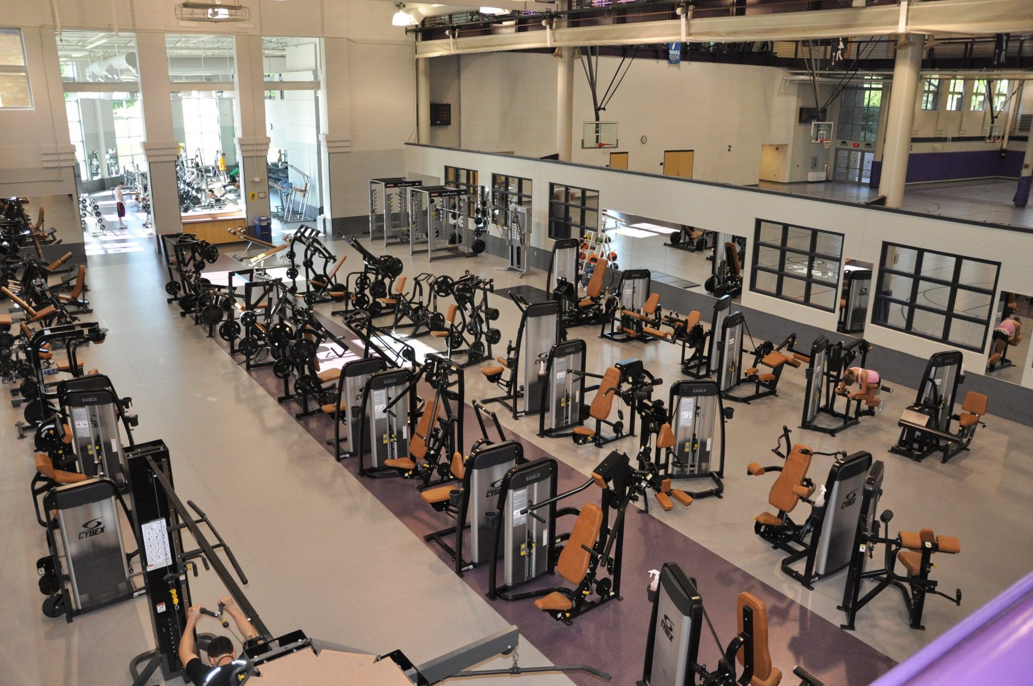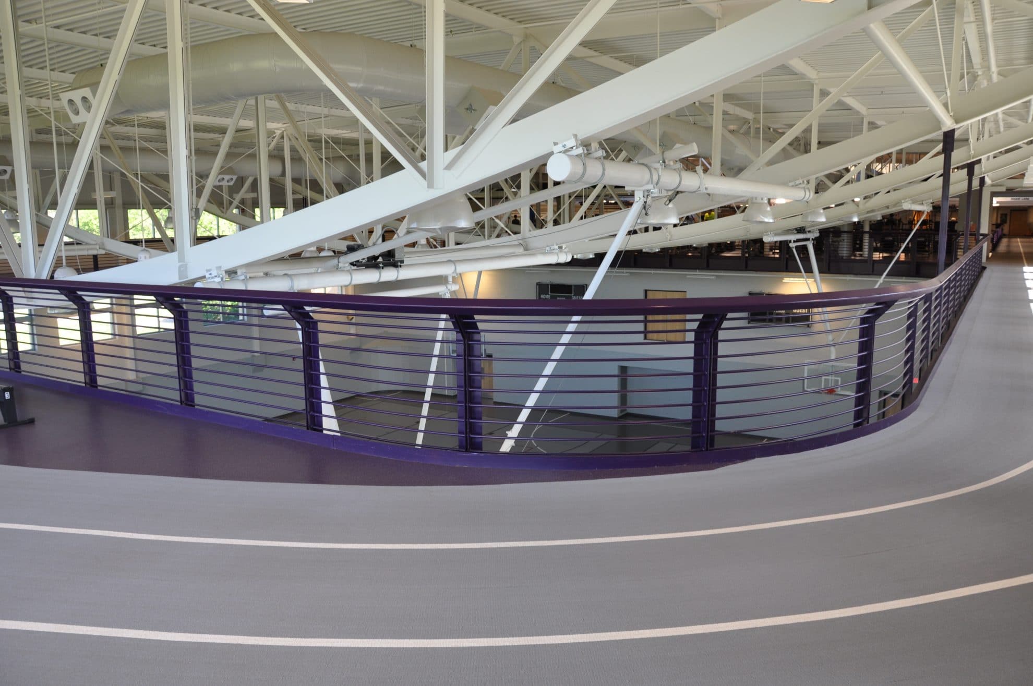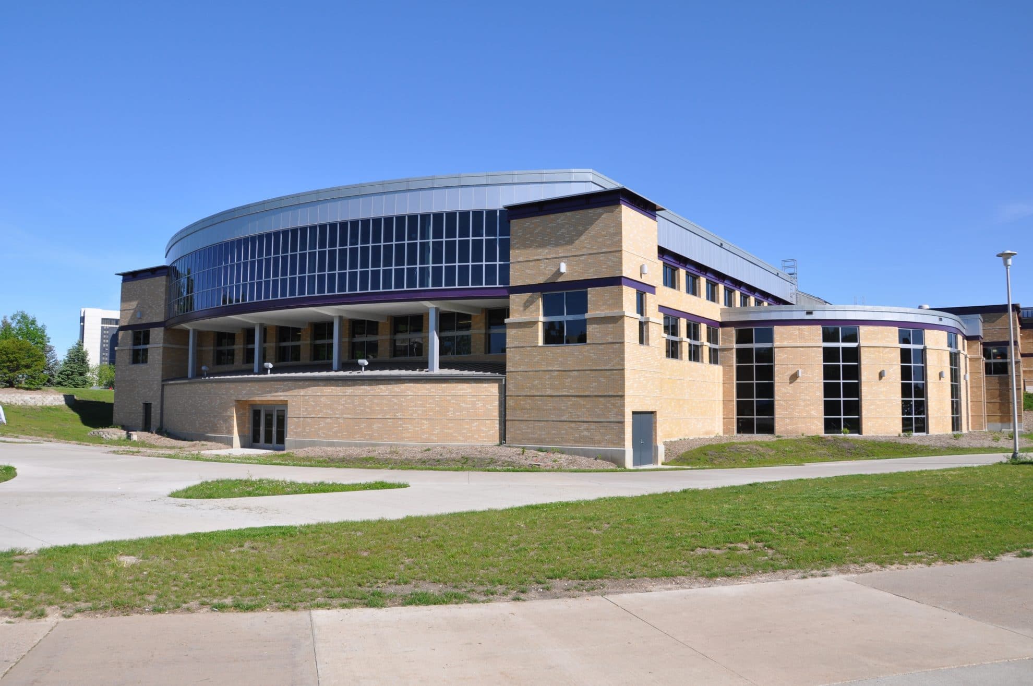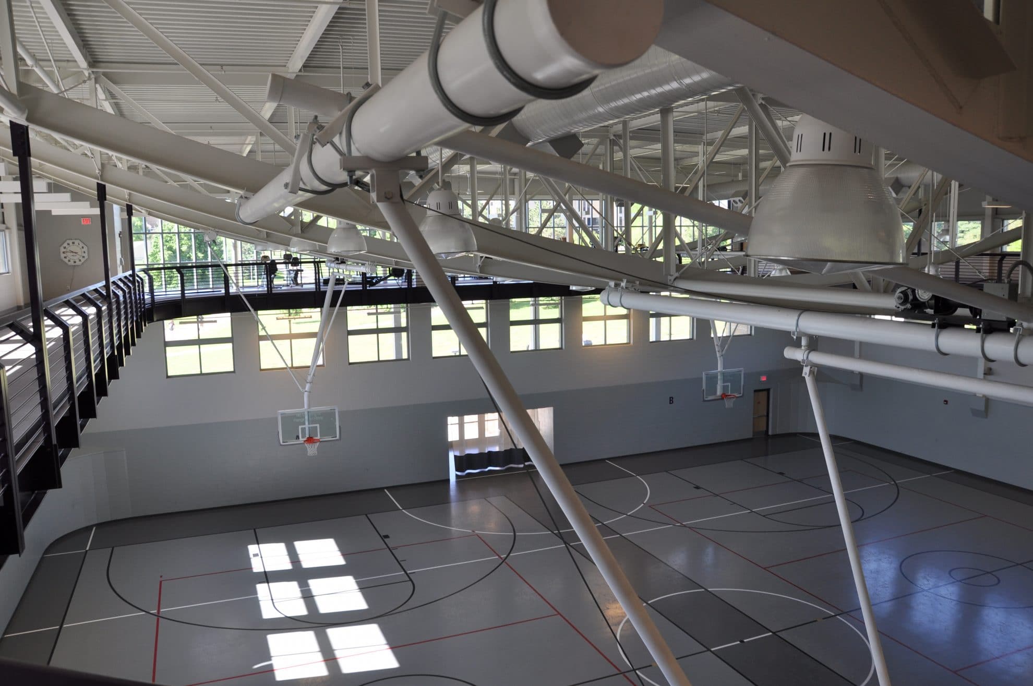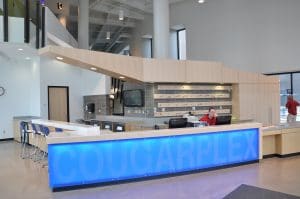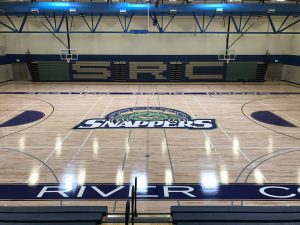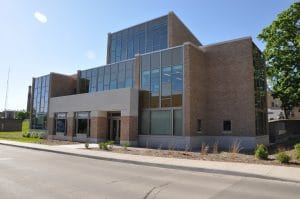Contract Amount: $4,200,000.00
The project consisted of an addition and renovation of the existing student recreation facility. New construction consisted of two new sport courts, weight room (new and renovated), and an elevated extension to the existing running track, with auxiliary support spaces to each. Renovation within the existing building included the remodeling of the weight room, multipurpose rooms, athletic courts and office suite. New addition included site and building plumbing, HVAC and electrical.
New building construction consisted of:
- Site clearing and excavation
- Concrete foundations
- Concrete slabs on grade
- Structural steel building frame
- Column and joists
- Roofing
- Non-load bearing masonry with cast stone trim veneer
- Steel stud backup
- Aluminum storefront and curtain wall framing with aluminum full lite doors
- Interior hollow metal frames with flush wood doors or hollow metal doors
- Interior finishes including gypsum board
- Painting
- Resilient sports flooring
- Ceramic tile
- Carpet
- Resilient

