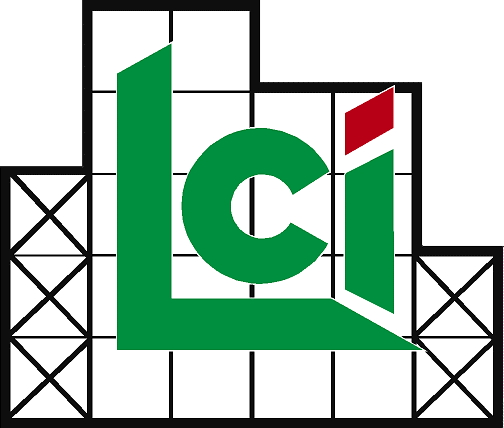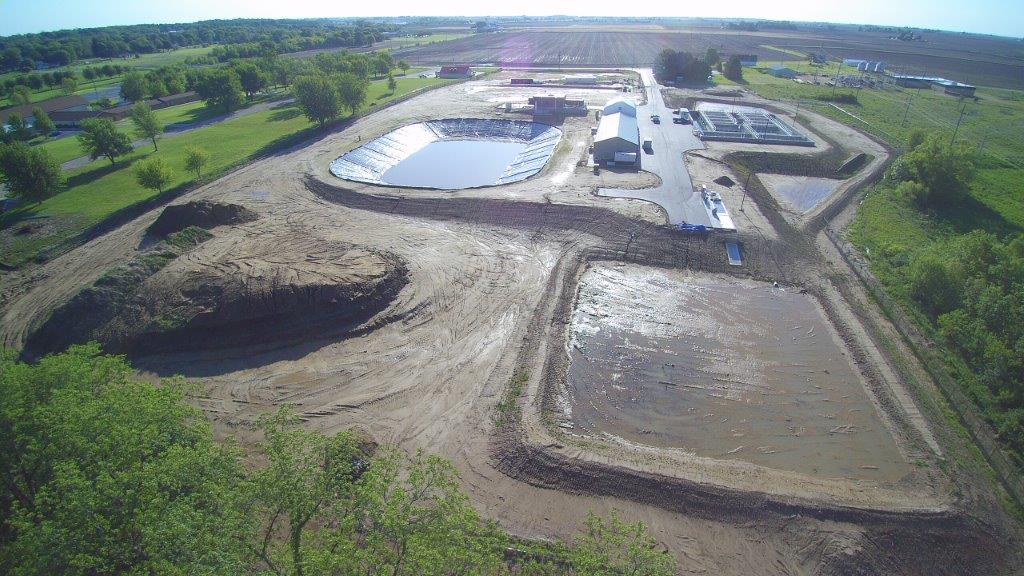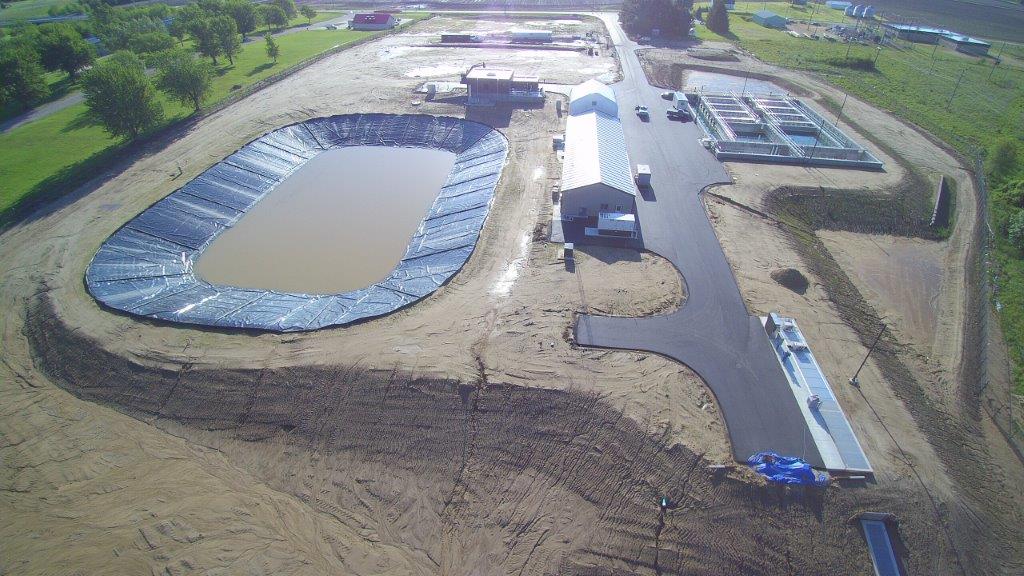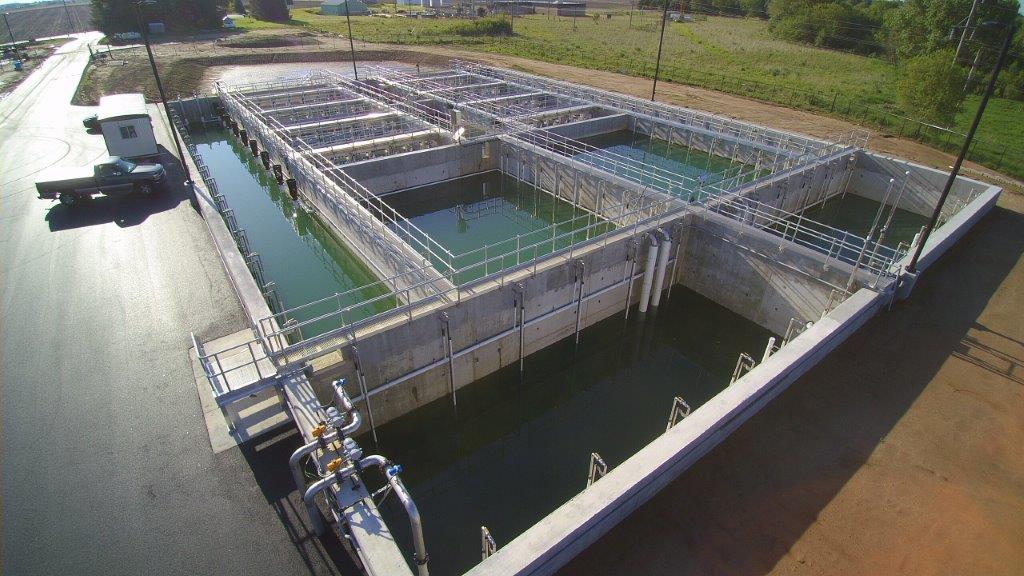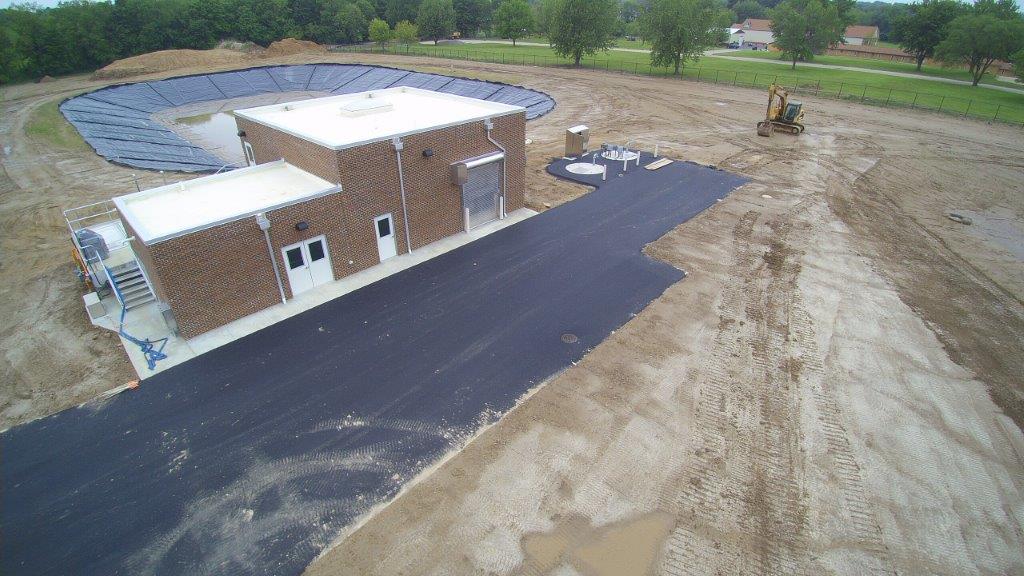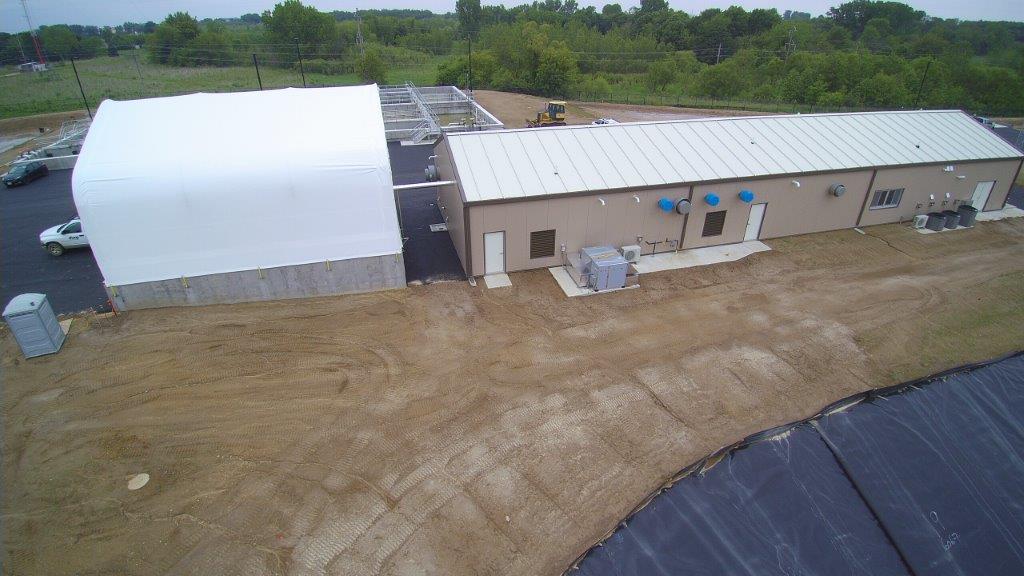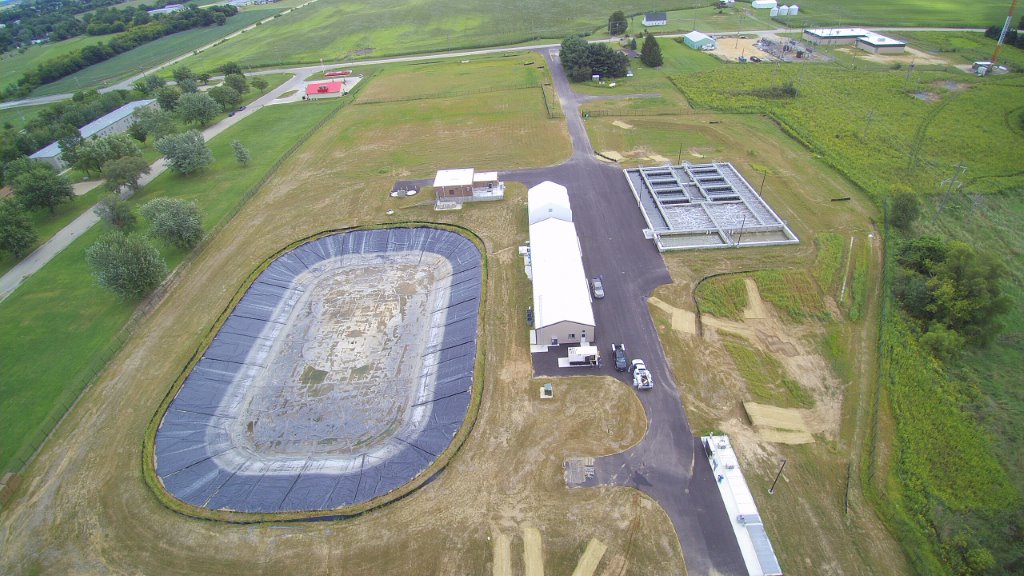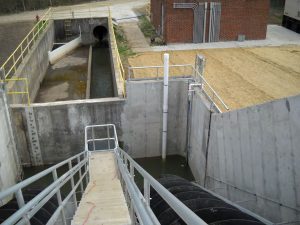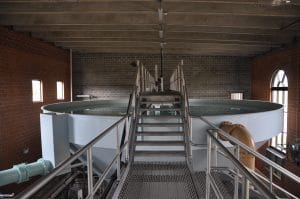Contract Amount: $12,864,000.00
The Morrison Wastewater project consists of a new Wastewater Treatment Plant (WWTP) on undeveloped land (farm field) and includes:
- Two 12-inch influent force mains, approximately 700 feet each
- Duplex submersible Drain Pump Station
Screen and Grit Building, cast-in-place concrete foundation with masonry building containing screenings removal and grit removal systems and Parshall Flume influent flow meter.
Biological nutrient removal (BNR) activated sludge system (Aero-Mod SEQUOX system) in open, cast-in-place concrete, common-wall tanks including:
- Fermenter Tank
- Anaerobic/ Selector Tank
- 1st Stage Aeration Tanks
- 2nd Stage Aeration Tanks
- Clarifiers
- Aerobic Digesters
- UV Disinfection Channel with Parshall Flume effluent flow meter
- Cascade Aerator
- 20-inch outfall sewer approximately 1200 feet
Control Building, cast-in-place concrete foundation with pre-engineered steel frame, a metal-clad building containing:
- Laboratory
- Office workshop/garage
- Plant electrical switchgear
- Blowers
- Belt filter press
- Sludge pump
- Skid-mounted non-potable water pumping system
Sludge Storage Building, cast-in-place concrete foundation and pad covered by a pre-engineered steel frame, prefabricated fabric-covered steel framed building that is open on one side. Asphalt entrance road, approximately 1100 feet, plus additional internal asphalt roads.
