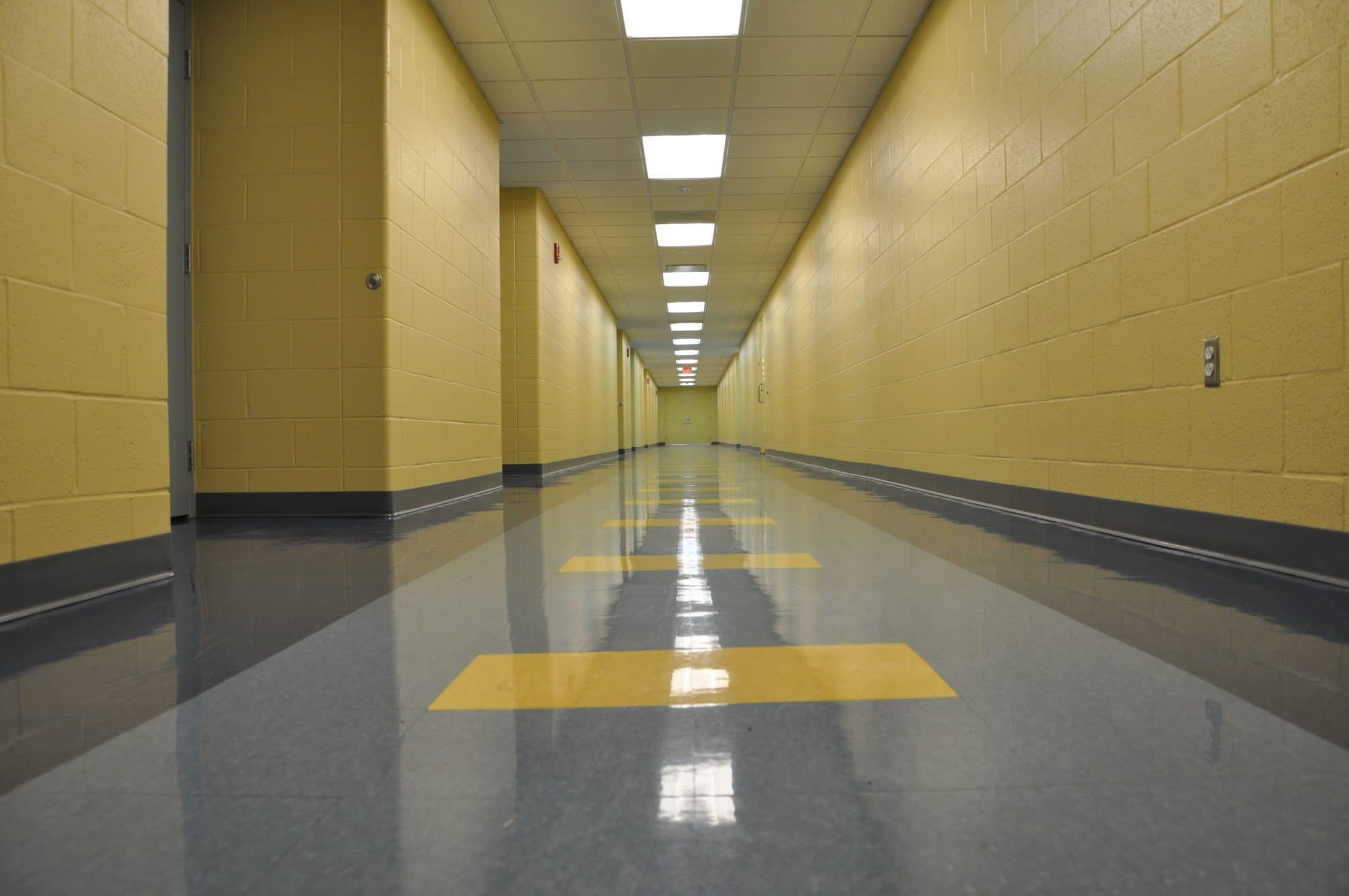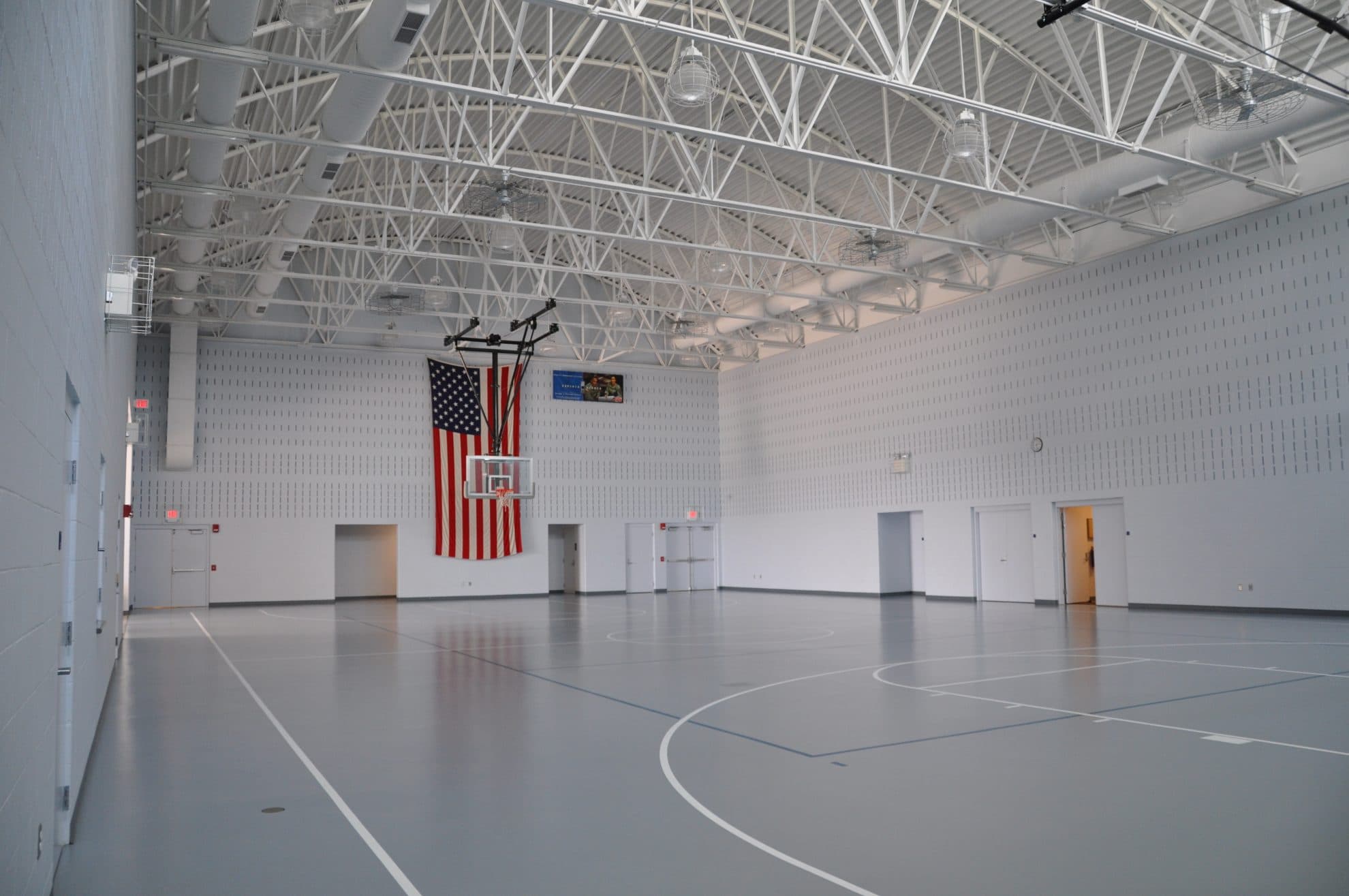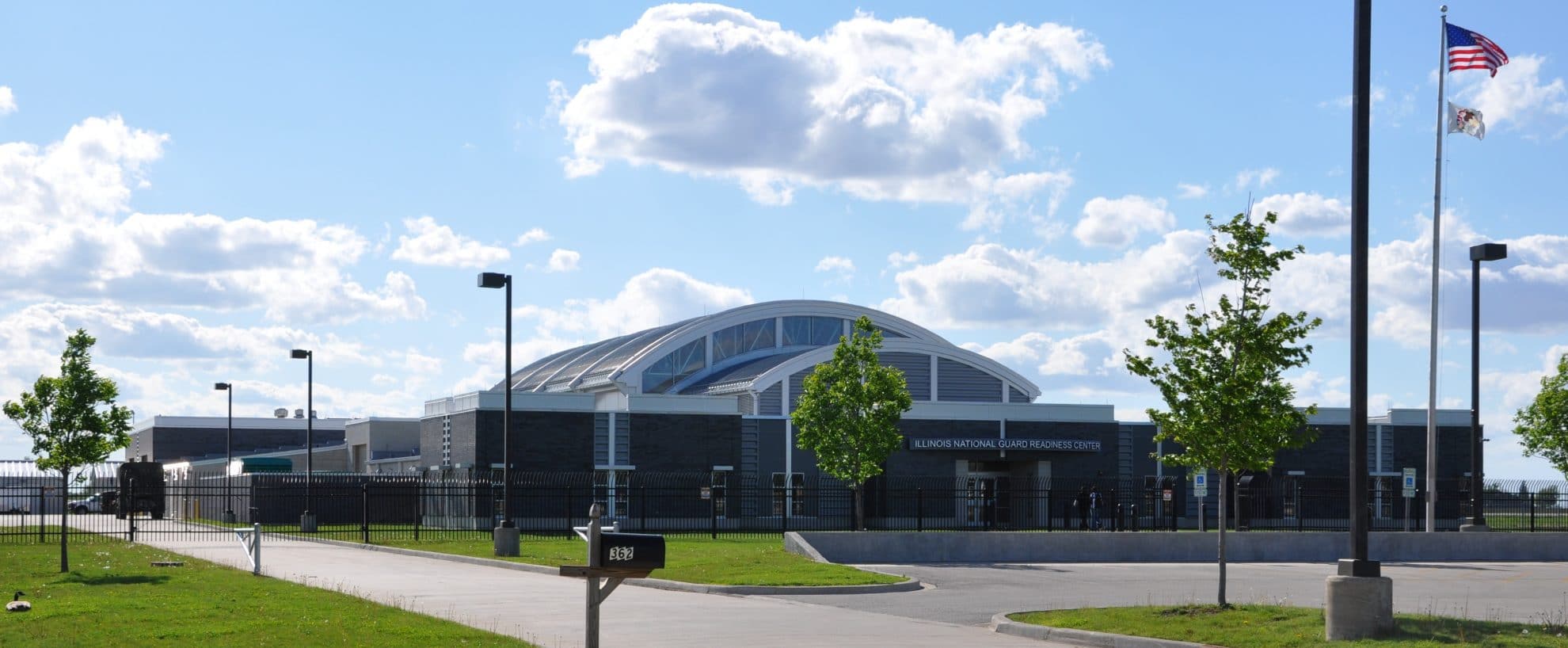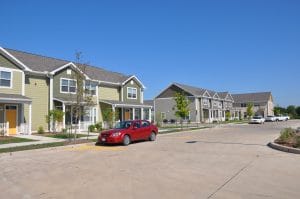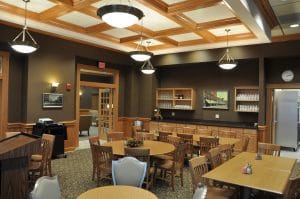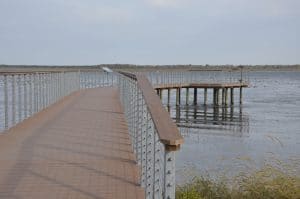Contract Amount: $4,900,000
The Galesburg Armory project consisted of construction of a 50,000 SF single story Armory including:
- Classrooms
- Locker rooms
- Assembly hall
- Kitchen
- Supply room maintenance work bays, 3,000 SF
- Unheated pre-engineered metal storage building
Site preparation included:
- Site clearing
- Site grading
- Site utilities
- Overall site improvements
Building structure included:
- Masonry load-bearing walls
- Intermediate steel framing with a steel roof structure
- Brick exterior
- Decorative masonry
- Metal panels
- Aluminum entrances
- Storefronts and windows
- Steel doors and frames
- Interior finishes such as:
- Gypsum board
- Acoustical ceilings
- Synthetic athletic flooring
- Ceramic tile
- Carpet
- Resilient flooring
- Base
- Painting and coatings
- Steel pre-engineered communication tower
- Plumbing
- HVAC
- Electrical
- Fire protection system.

