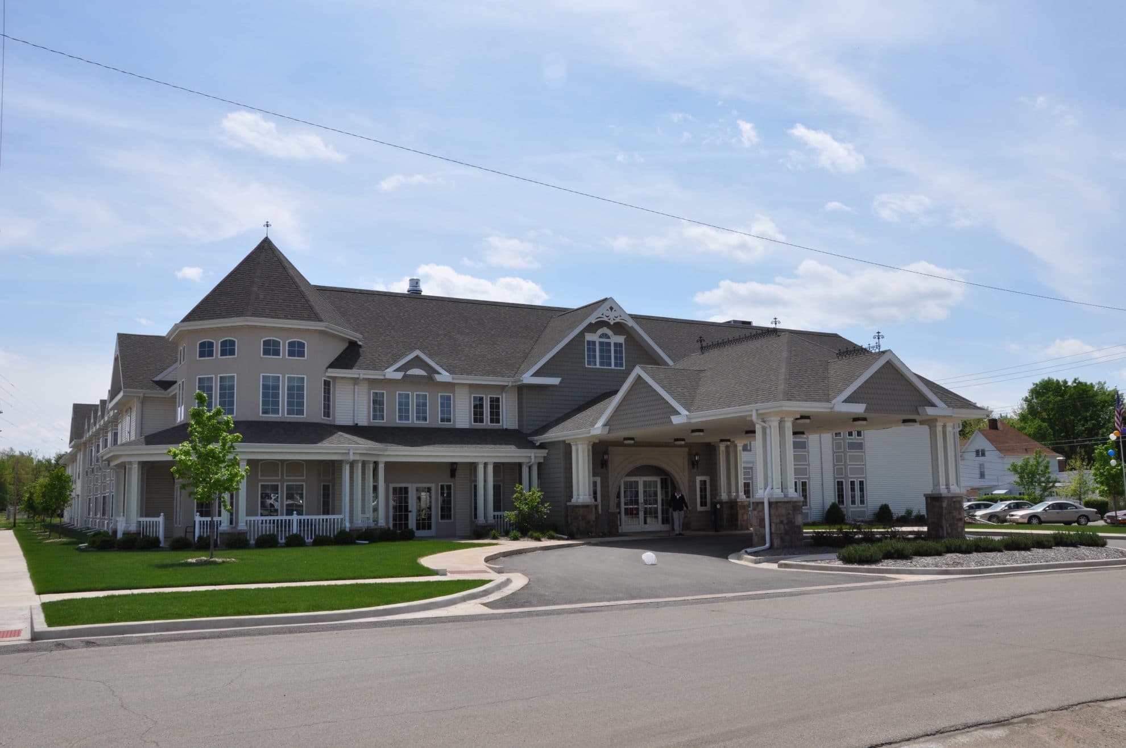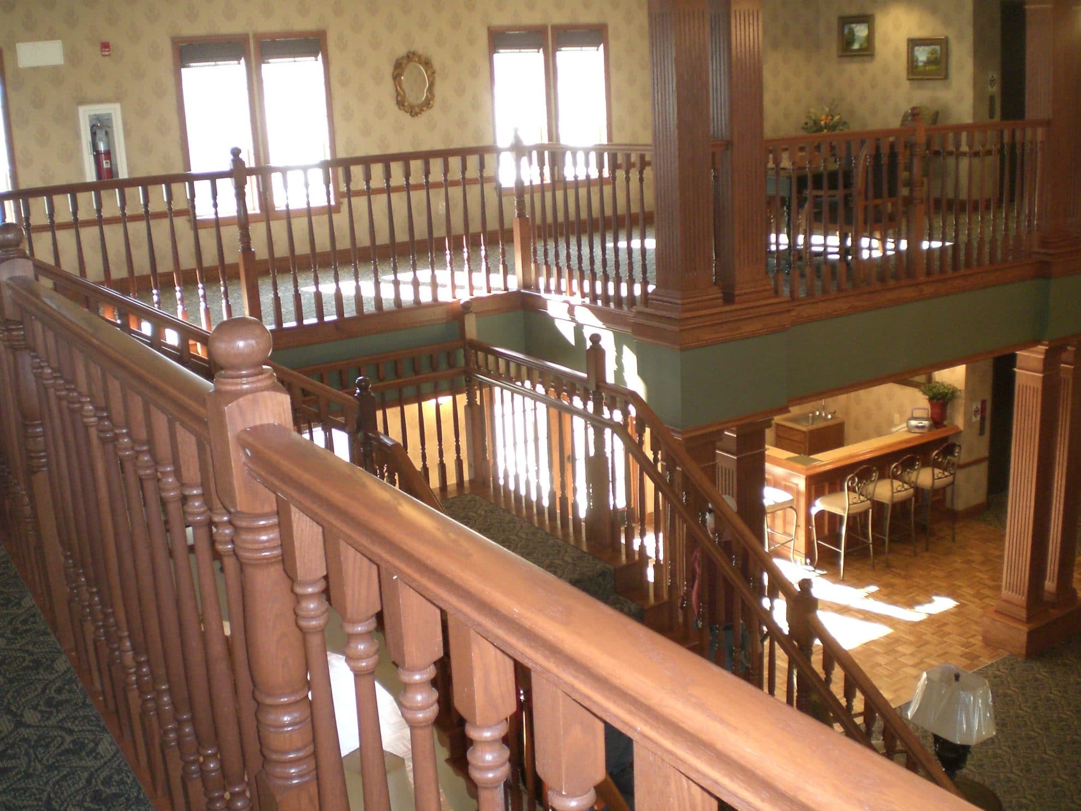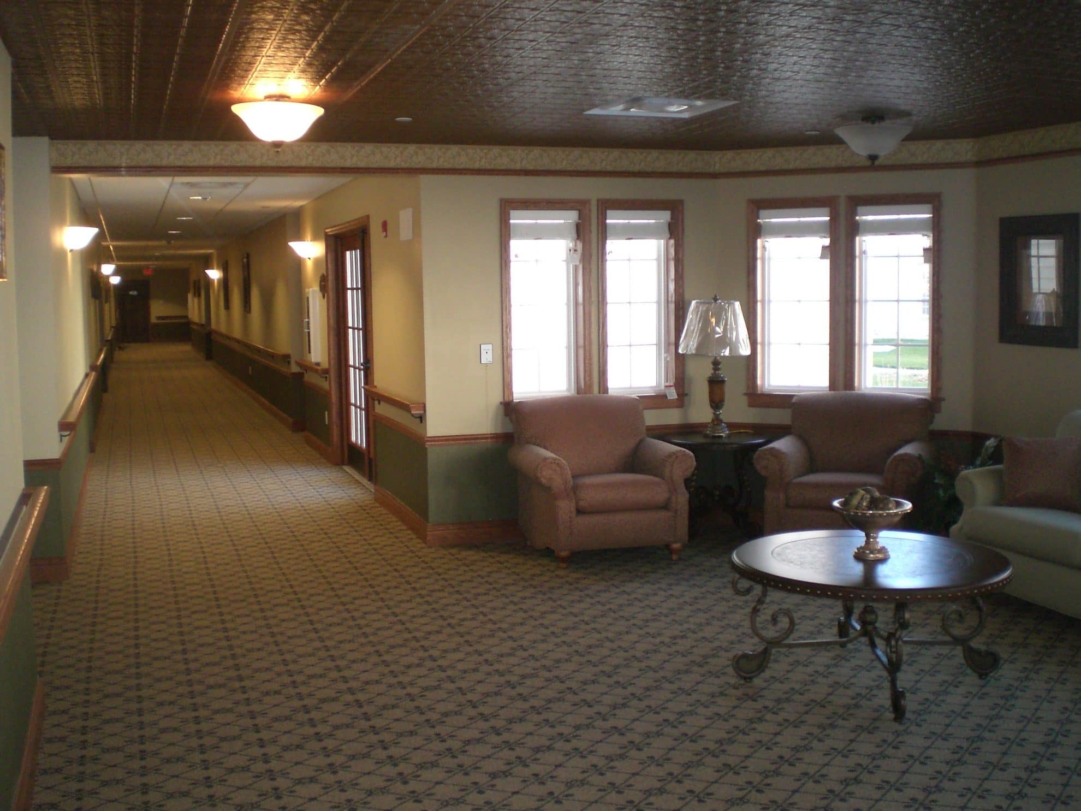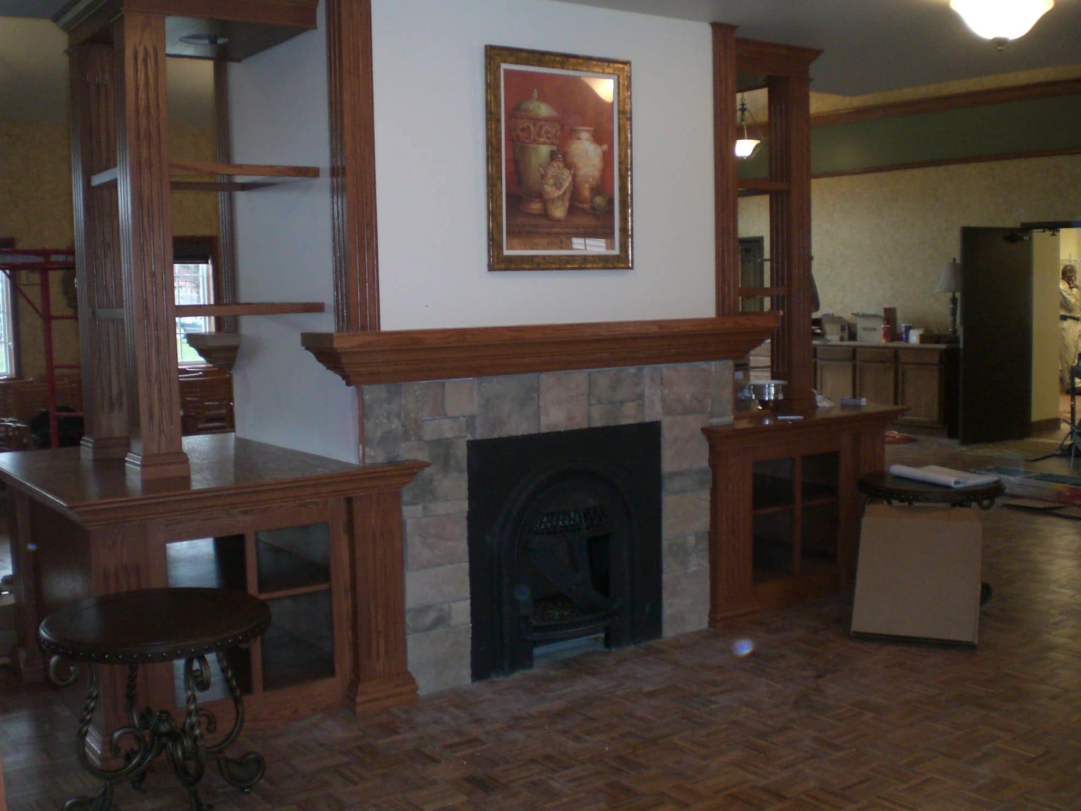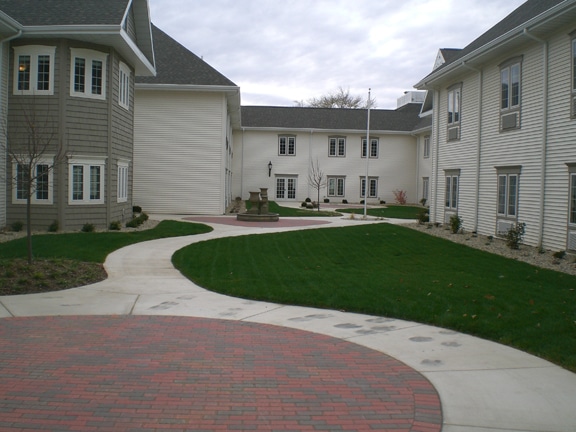Contract Amount: $5,800,000
The Courtyard Estates of Canton project consisted of construction of a 50,000 SF two-story wood framed, Victorian architecture, assisted living facility.
The work consisted of:
- Concrete and bituminous paving
- Decorative concrete paving
- Curbing
- Utilities
- Landscaping
- Excavation
- Concrete footings and foundations
- Wood framing
- Wood trusses
- Lightweight concrete topping
- Concrete slab-on-grade
- Asphalt shingles
- EPDM roofing
- Vinyl siding
- EIFS
- Gutter and downspouts
- Prefinished metal fascia
- Metal/vinyl clad windows and doors
- Aluminum storefront
- Vinyl handrails
- Foamed moldings
- Wood columns
- Vinyl wall coverings
- Vinyl tile flooring
- Sheet vinyl flooring
- Carpet
- Ceramic tile
- Painting
- Stained running trim
- Metal 6panel interior doors
- Hollow metal door frames
- Wood hand rail
- Post office style mailboxes
- Wood balusters and rails
- Simulated stone and brick veneer
- Electric fireplaces
- Gypsum wallboard
- Electric work
- Wireless nurse call system
- Plumbing
- HVAC
- Fire protection system

